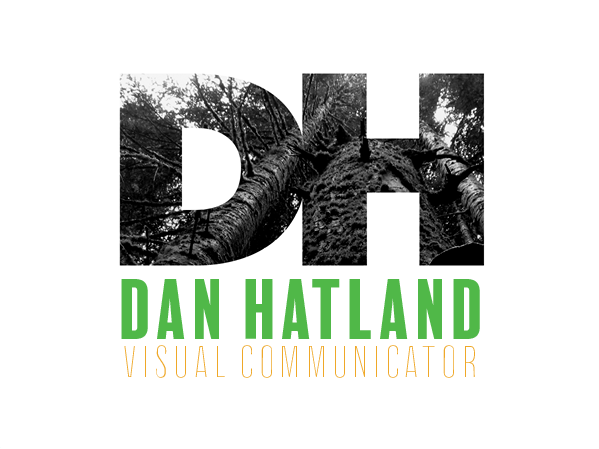Puzzle-Play Model
These Puzzle-Play Models were constructed for Credo's Campus Planning division. Their purpose are to be used during board and student meetings to help plan physical spaces and determine locations for new construction, possible renovation sites, as well as the repurposing of existing spaces. Laser-cut buildings were created to fit on a scaled aerial map of each campus that accurately reflect placement on gradation and floor levels. This was a collaborative piece. ** I do not own the Credo or University Logo, nor any of the content displayed within the Design**
